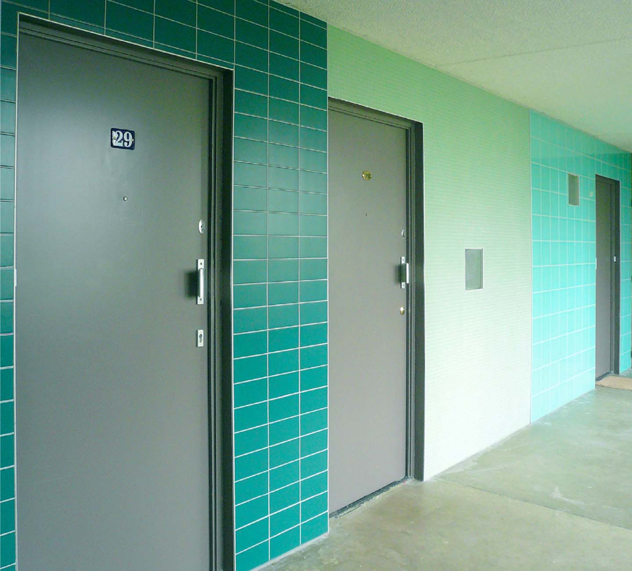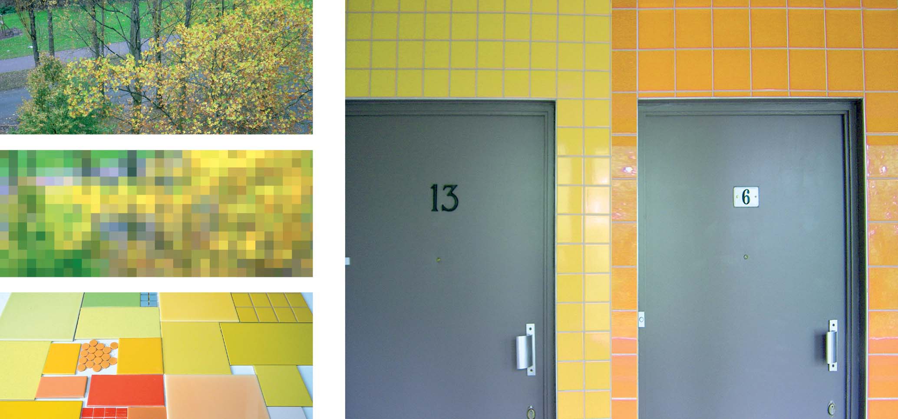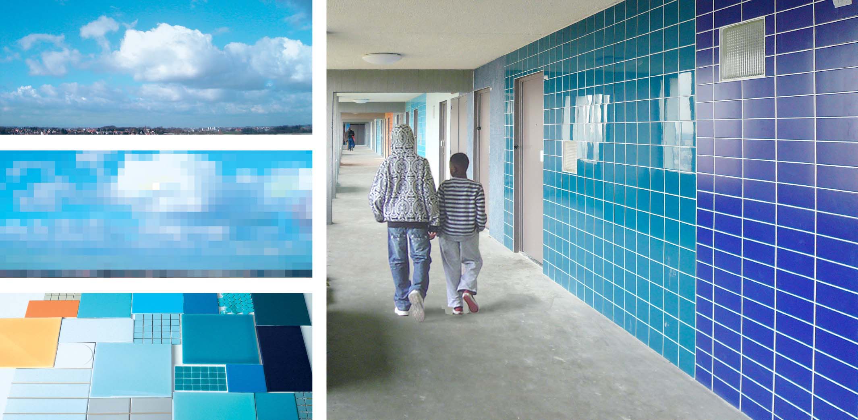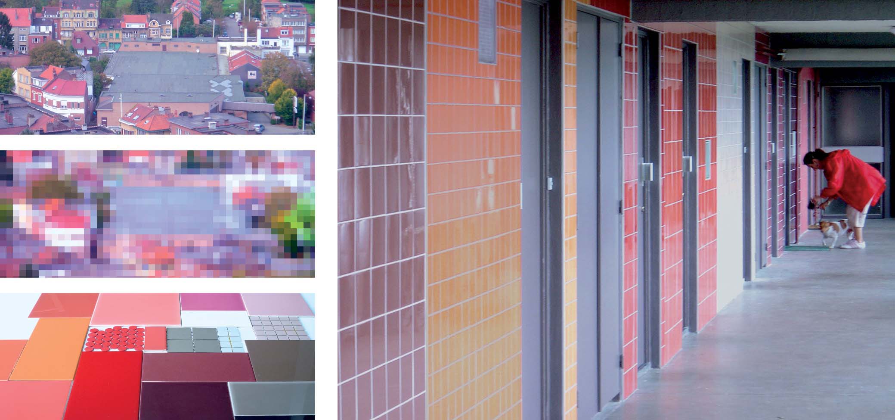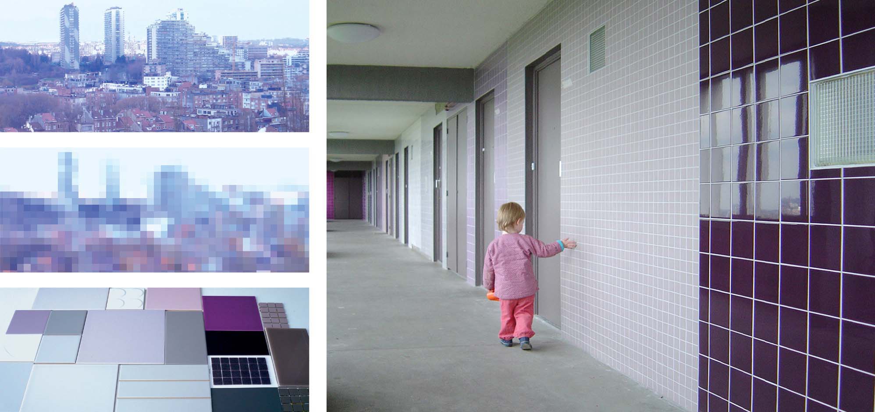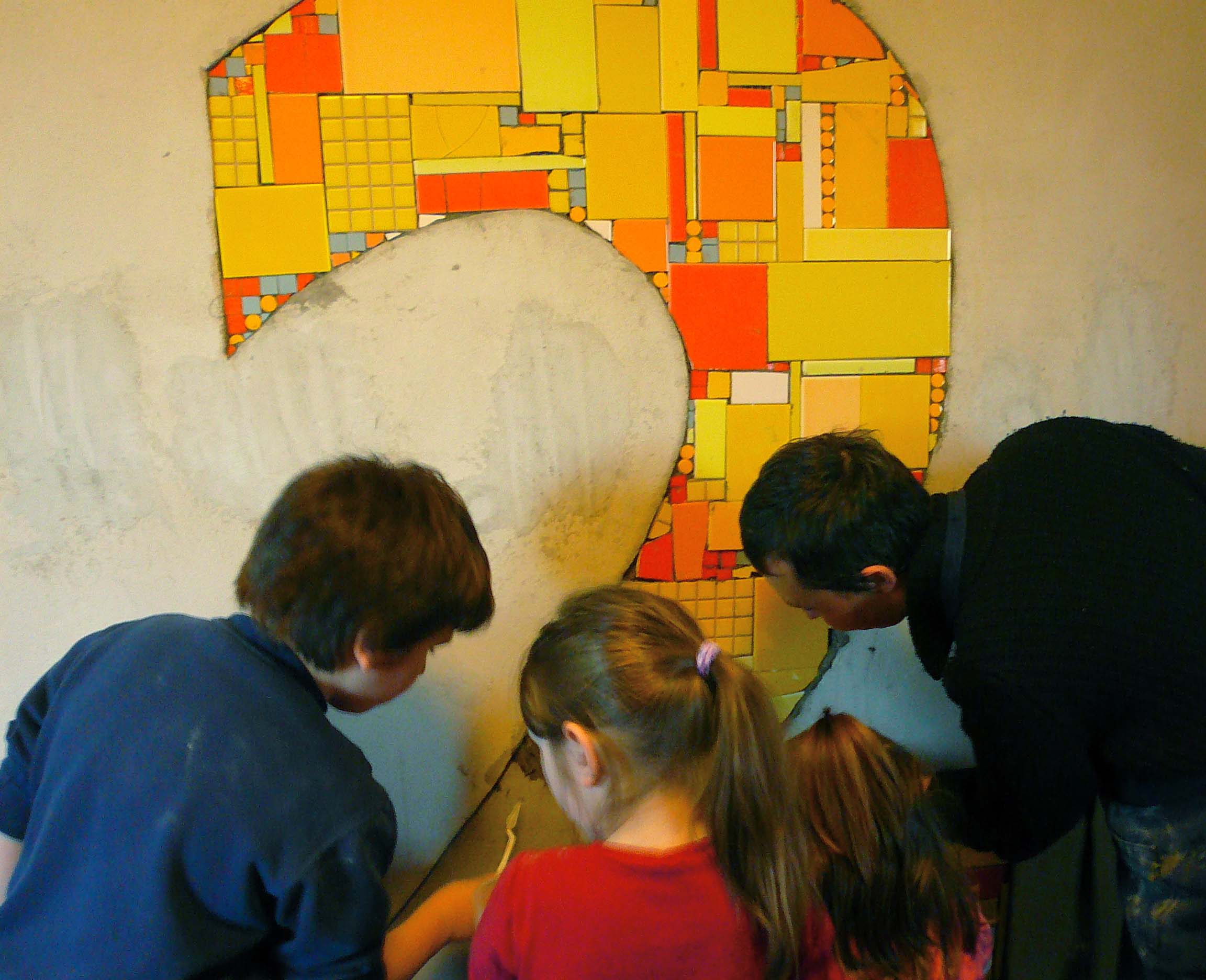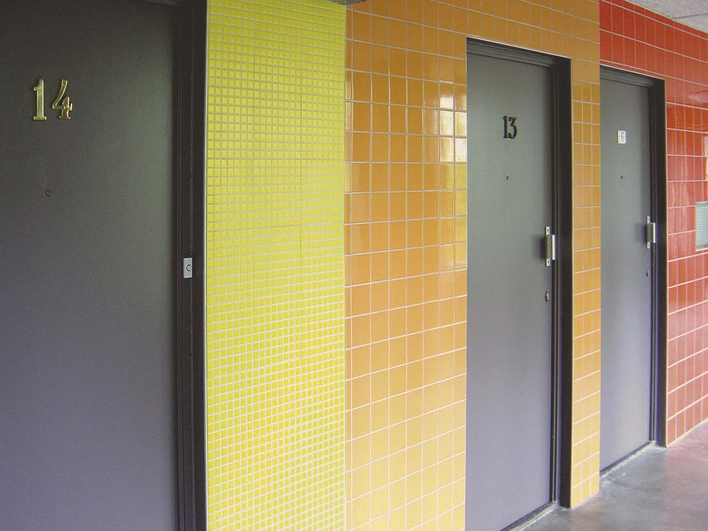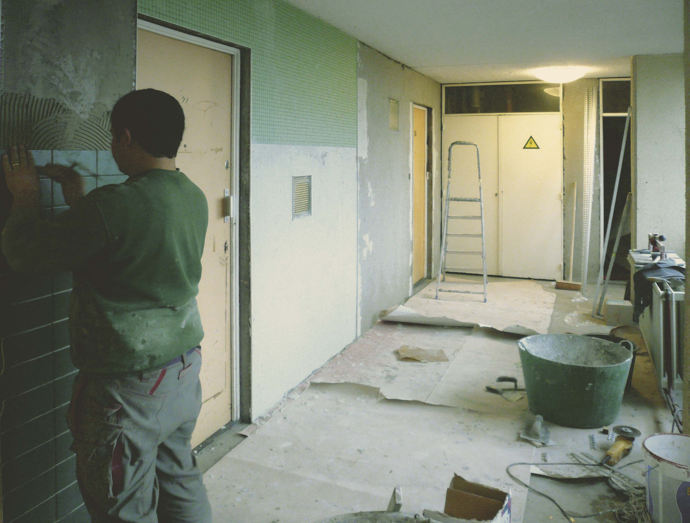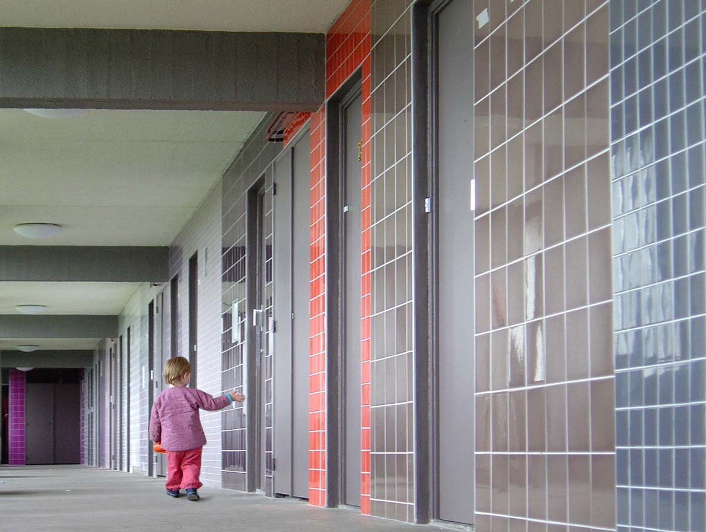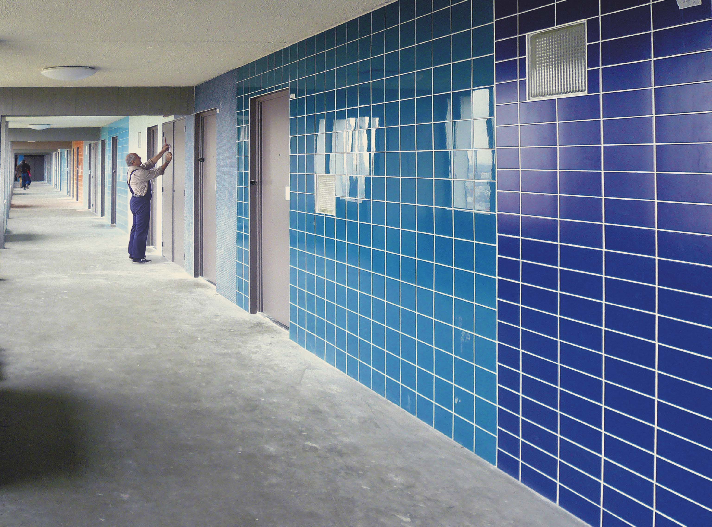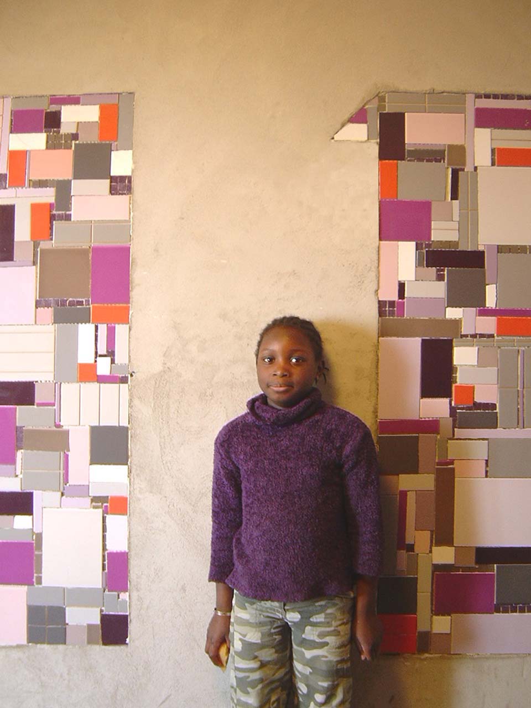Refurbishment of the 5 corridors of a social housing project in Brussels: we decided to use of a range of ceramics to add colour, to juxtapose private/public spaces and to connect the inside to the outside. The colour and the texture of ceramics vary with each flat, defining the limits of each of them. Each resident chose their own typeface for the lettering on their door in order to emphasize the individual character of their flat. The project was finalized by a colour-coded system of signposting, clearly identifying each level and each flat. This design project redefines invisible private spaces, personalizing it and suggesting another way of inhabiting this space. It offers the residents new codes of living and helps to guide their visitors. Projet 105 was awarded the jury’s prize at the International Ianchelevicci competition in 2011.
Size: 5 corridors, 5 views, 5 ranges of colors, 5×21 flats, 105 ceramics.
Materials: various coloured tiles in porcelain, eearthenware, stoneware, glass
Edition: commissioned by 101% SLRB Brussels for ASSAM, 2008
Design: Lucile Soufflet and Domitienne Cuvelier
